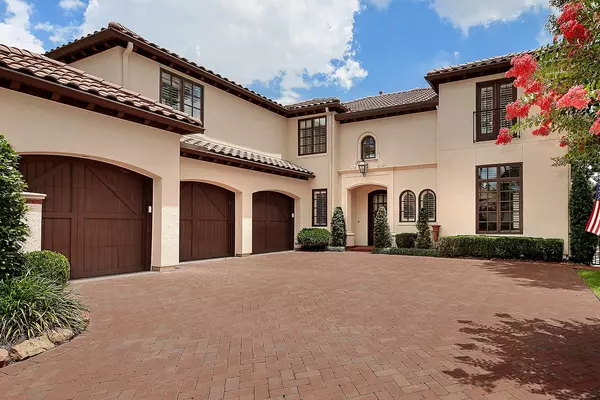For more information regarding the value of a property, please contact us for a free consultation.
19 Libretto CT The Woodlands, TX 77382
Want to know what your home might be worth? Contact us for a FREE valuation!

Our team is ready to help you sell your home for the highest possible price ASAP
Key Details
Property Type Single Family Home
Sub Type Detached
Listing Status Sold
Purchase Type For Sale
Square Footage 4,263 sqft
Price per Sqft $252
Subdivision Wdlnds Village Sterling Ridge
MLS Listing ID 56366459
Sold Date 07/22/25
Style Mediterranean
Bedrooms 4
Full Baths 3
Half Baths 1
HOA Y/N No
Year Built 2005
Annual Tax Amount $18,133
Tax Year 2024
Lot Size 8,350 Sqft
Acres 0.1917
Property Sub-Type Detached
Property Description
Fabulous home in golf course community of Rhapsody Bend. Homes designed to live similarly to large homes without large lot/yard/maintenance, perfect for lock-and-leave situations. Lovely front yard, and large private back patio area. Elegant home with high-end finishes & designer colors. Gorgeous rich wood floors add warmth & texture to every room, as do shuttered windows. Formal dining w/ patio for after dinner drinks or dessert. Study w/French doors has a wood coffered ceiling & built-ins. Family room is expansive (w/floor outlets to float furniture) & a stately fireplace w/built-ins for media. Kitchen is central and open to dining on 1 side, family on other, has a large island, ample storage cabinets, counter space, and high end SS appliances. The primary suite is elegant w/ a stunning updated bathroom. Upstairs: large game room doors can be open or closed to downstairs, kitchenette w/beverage cooler & a fabulous media room. The 3 secondary bedrooms are spacious with 2 full baths.
Location
State TX
County Montgomery
Community Community Pool, Curbs, Golf, Gutter(S)
Area 15
Interior
Interior Features Breakfast Bar, Crown Molding, Double Vanity, Entrance Foyer, High Ceilings, Kitchen Island, Kitchen/Family Room Combo, Pots & Pan Drawers, Pot Filler, Self-closing Drawers, Separate Shower, Walk-In Pantry, Window Treatments, Programmable Thermostat
Heating Central, Gas, Zoned
Cooling Central Air, Electric, Zoned
Flooring Carpet, Tile, Wood
Fireplaces Number 1
Fireplaces Type Gas Log
Fireplace Yes
Appliance Double Oven, Dishwasher, Electric Oven, Gas Cooktop, Disposal, Microwave, Dryer, ENERGY STAR Qualified Appliances, Refrigerator, Washer
Laundry Washer Hookup, Electric Dryer Hookup, Gas Dryer Hookup
Exterior
Exterior Feature Deck, Fence, Sprinkler/Irrigation, Porch, Patio, Tennis Court(s)
Parking Features Additional Parking, Attached, Driveway, Garage, Garage Door Opener, Oversized
Garage Spaces 3.0
Fence Back Yard
Community Features Community Pool, Curbs, Golf, Gutter(s)
Water Access Desc Public
Roof Type Tile
Porch Deck, Patio, Porch
Private Pool No
Building
Lot Description Near Golf Course
Entry Level Two
Foundation Slab
Sewer Public Sewer
Water Public
Architectural Style Mediterranean
Level or Stories Two
New Construction No
Schools
Elementary Schools Tough Elementary School
Middle Schools Mccullough Junior High School
High Schools The Woodlands High School
School District 11 - Conroe
Others
Tax ID 9699-27-02700
Security Features Security System Owned,Smoke Detector(s)
Acceptable Financing Cash, Conventional, FHA, VA Loan
Listing Terms Cash, Conventional, FHA, VA Loan
Read Less

Bought with Realty Of America, LLC



